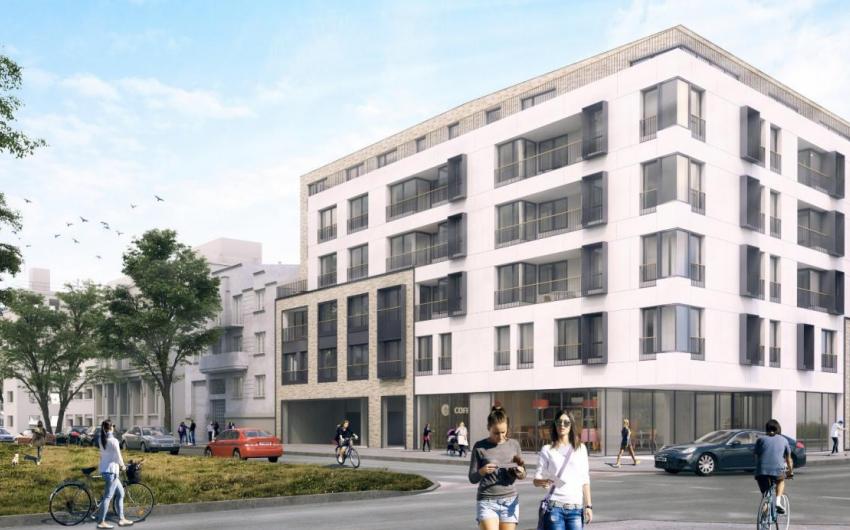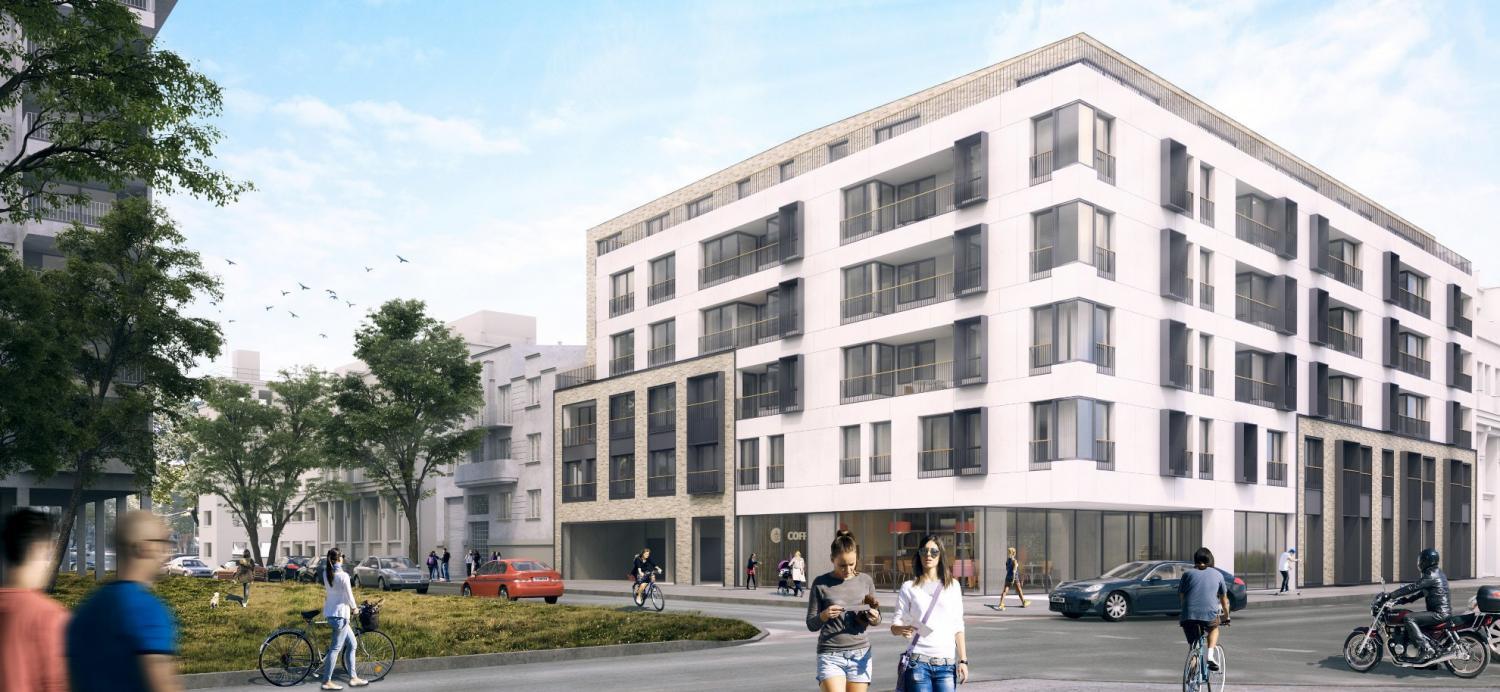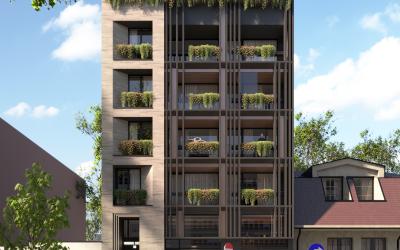The building is designed as a multi-storey residential building with six floors. The apartments are located from the first to the last floor, while the ground floor will be used for business premises. Underground levels are designed for garage vehicles and technical facilities. The concept of the project is based on the creation of maximum comfort and comprehensive services.
According to the typology, the object is angular and double-sided. The apartments are oriented towards the streets of Cara Urosa and Solunska some to the inner yard.
A unique location on the corner of the streets of Cara Urosa and Solunska provides its future tenants with the comfort of life that is rarely encountered in that part of the city.
With the reliability and quality of the new building by the renowned investor GP Napred ad, the building's position allows tenants access to content such as Knez Mihailova street and shopping area, market Bajlonijeva pijaca, sport center Milan Gale Muškatirović, Danube quay, kindergarten and school, Kalemegdan and zoo, Skadarlija, numerous top restaurants, cafes, cultural centers, museums, galleries and designer shops, all for a 15 minute walk.
By building an underground garage on two floors we have solved the problem of parking your car in the city center. All these advantages make this location ideal for both family life and students, young couples, but also for those who see the purchase of an apartment as an investment, given the excellent possibilities for real estate.
„Braća Baruh”
150 m
Lipa
100 m
Bajlonijeva
1200 m
Dom zdravlja Stari Grad
1200 m
Kalemegdan
500 m
Shop
200 m
Tram № 2, 5, 10
350 m
Bus № 24, 26, 79, E9





