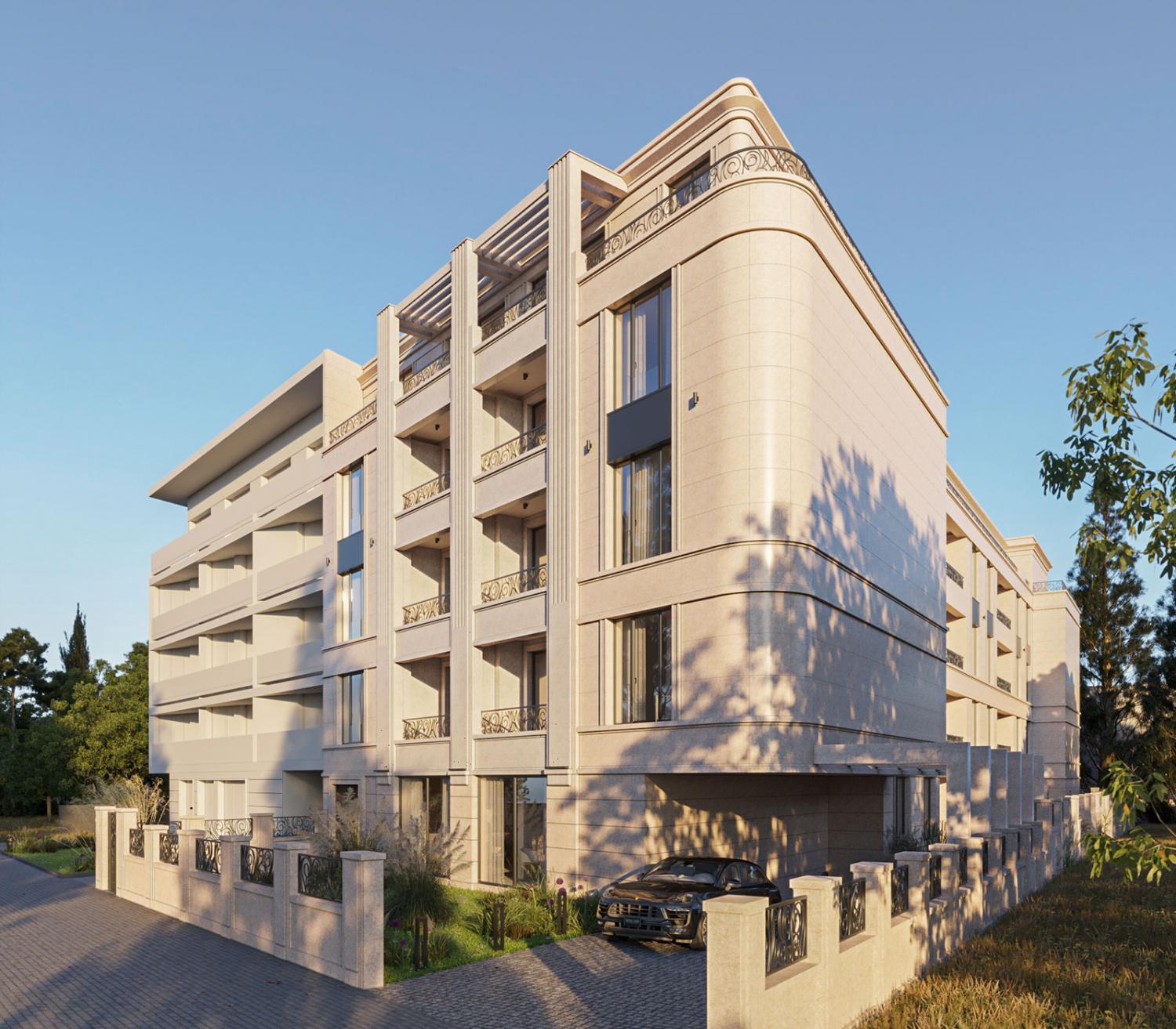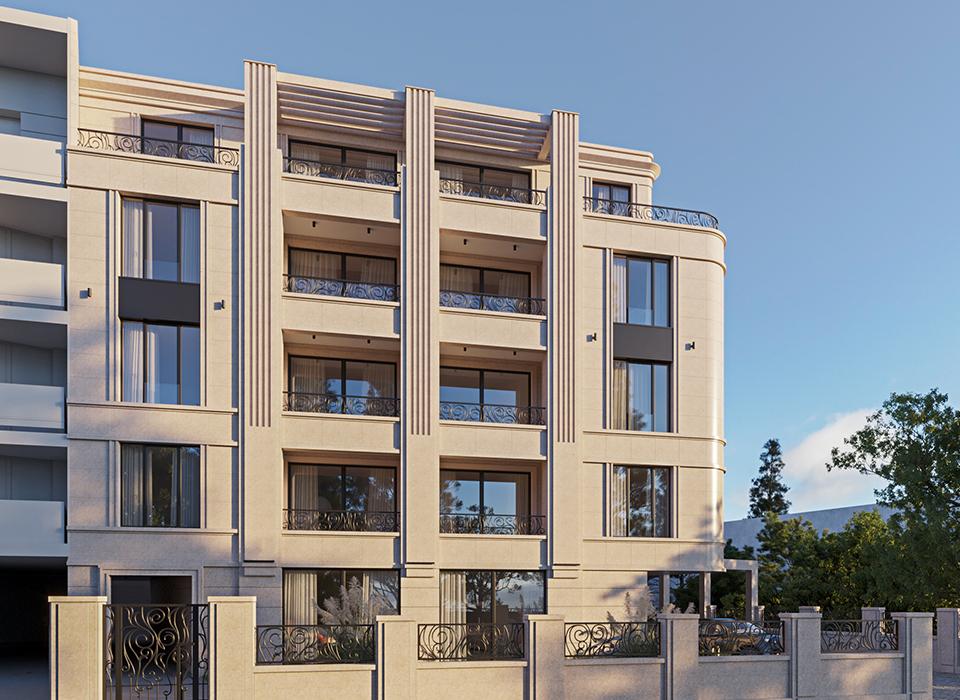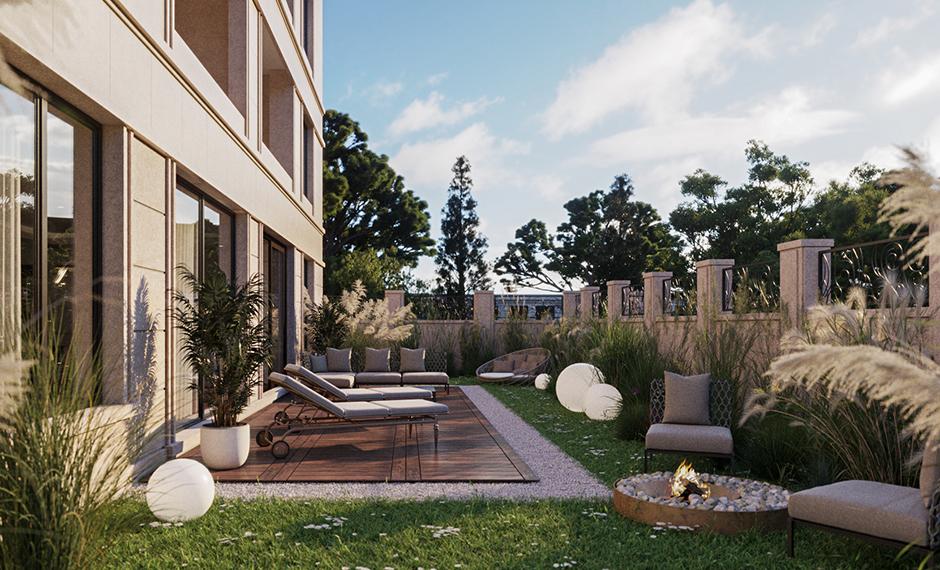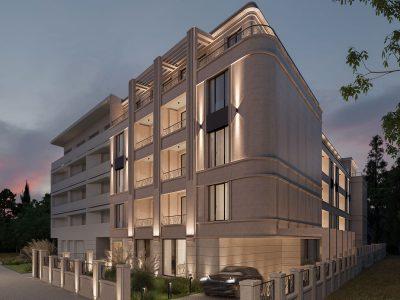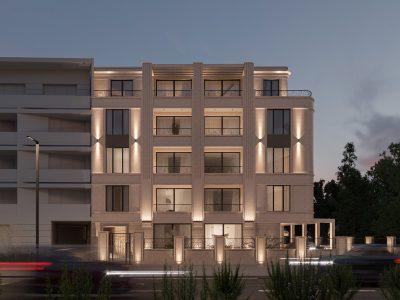MT Residence
The residential building is located at 6 Milana Tepića Street, Dedinje, Savski Venac Municipality.
We are building the MT center in the heart of the city and with a modern approach, we emphasize the authentic Belgrade ambience. The street is a very quiet and family zone, rich in greenery. Due to the configuration of the terrain and the urban setting of the buildings themselves, this location offers a pleasant view of the surroundings and Belgrade landmarks. The street is located within walking distance of Neznanog junaka Street, Ljutice Bogdan, where you can find a post office, bank, supermarkets, schools, gym, cafes and restaurants.
On the underground floor there is a common garage intended for parking vehicles of future apartment owners. At the garage level there is a spa center with a gym, Turkish bath, sauna and swimming pool. The SPA center is intended exclusively for apartment owners. The purpose of all above-ground floors is housing, where a total of 26 housing units of various structures are located, which in agreement with clients can be doubled and new structures formed. On the secluded floor are penthouse apartments with spacious terraces and incredible views of all Belgrade views.
The facade of the building exudes a combination of classical and modern architecture. It is designed as a combination of natural stone on the facade, with decorative stone elements, wrought iron and large glass surfaces in the form of anthracite-colored windows with aluminum shutters.
The level of the ground floor is exclusively residential, each unit has a courtyard of enviable area. The ground floor level is adorned with a grand entrance, with a large lobby from where you can access the residential entrances or elevators and stairs. The building is accessed directly from Milan Tepića Street with a separate car and pedestrian access which can only be accessed by apartment owners. The garage is accessed by a ramp directly from the road.
The entrance hall is adorned with a grand entrance with a stone inlay on the floor, a large lobby enriched with decorative pieces of furniture, rich lighting and a partition for sitting and relaxing. The lobby also serves as a gathering place for tenants for various arrangements related to the tenants' assembly. A large counter is provided for the porter of the building, from where he has access to cameras, doors and mailboxes. The mailboxes at the entrance are specially designed as an entrance hall. On the counter is the logo of the building, as a recognizable symbol of Milan Tepic Residence.
Osnovna škola „Vojvoda Radomir Putnik“
700 m
Vrtić "Mašana"
400 m
Pijaca "Banjica"
2700 m
Bolnica "Dragiša Mišović"
300 m
Park
700 m
Maxi
300 m
Trolleybus № 40, 41
250 m
Bus № 34, 42, 49, 59, 78, 94











