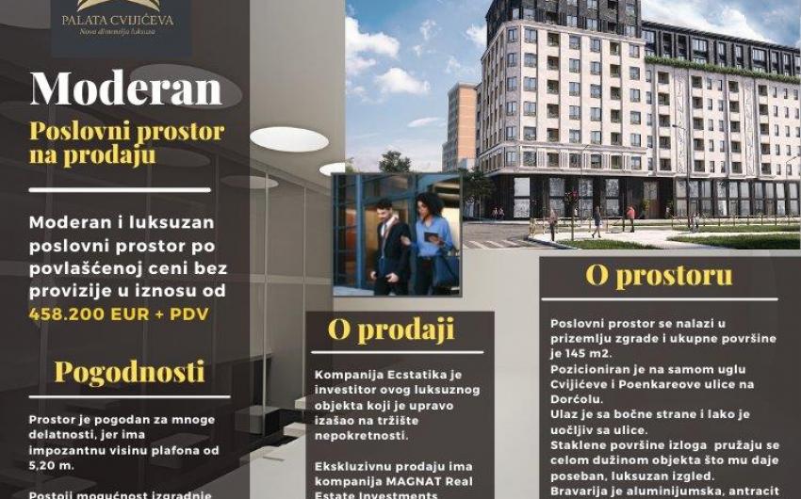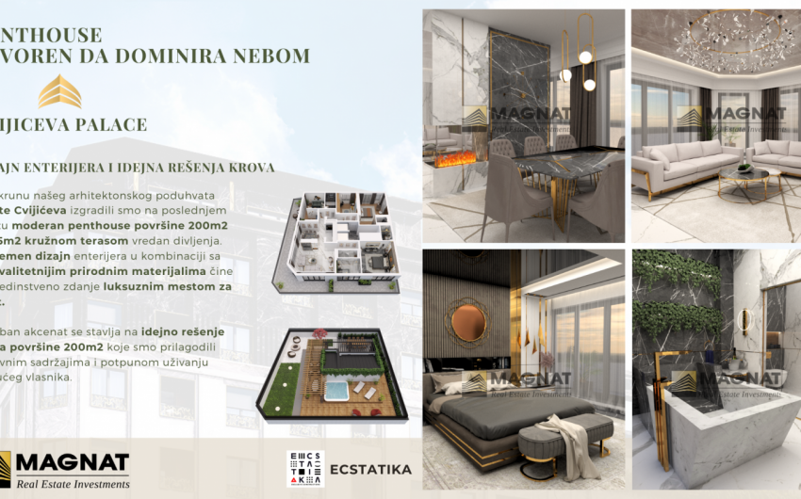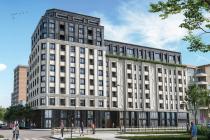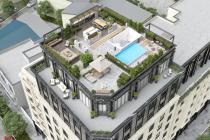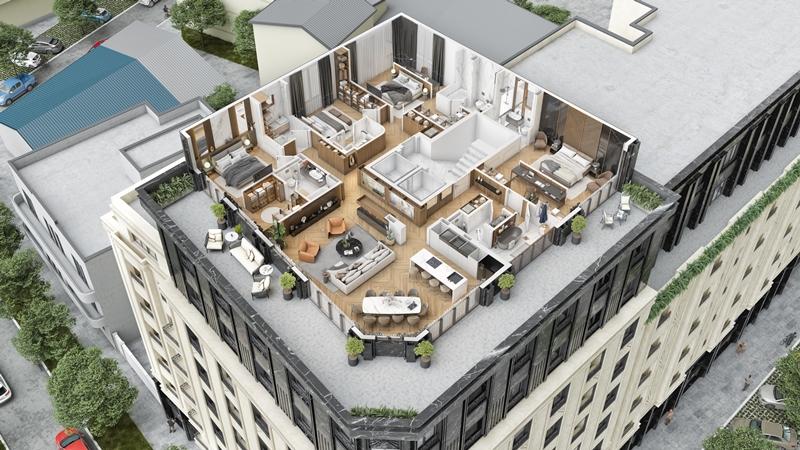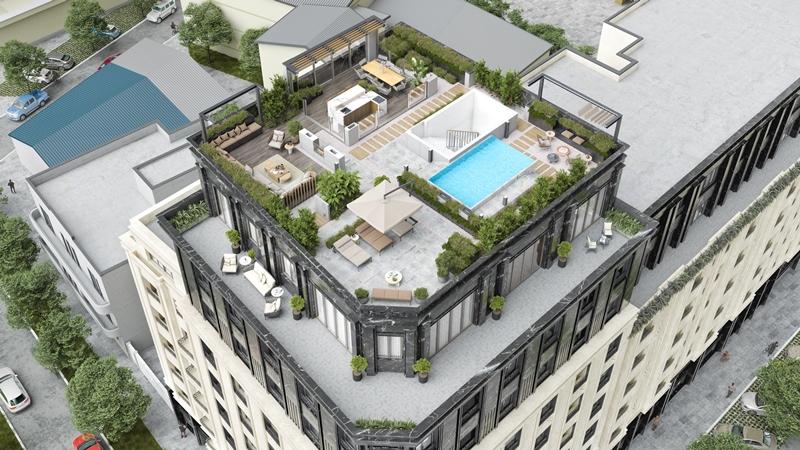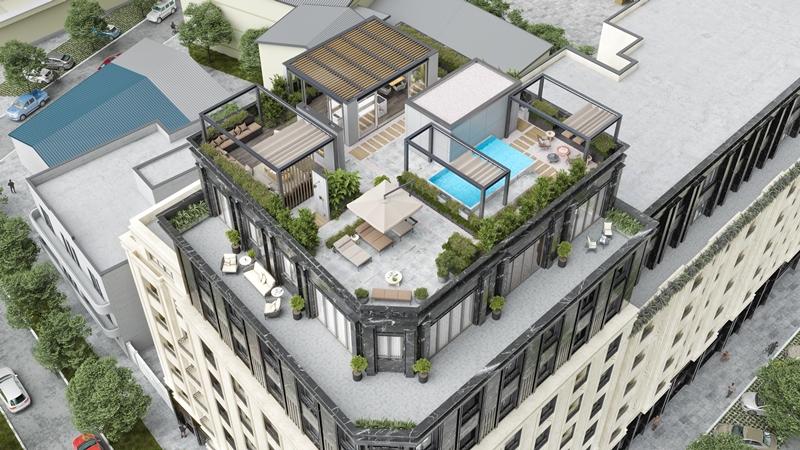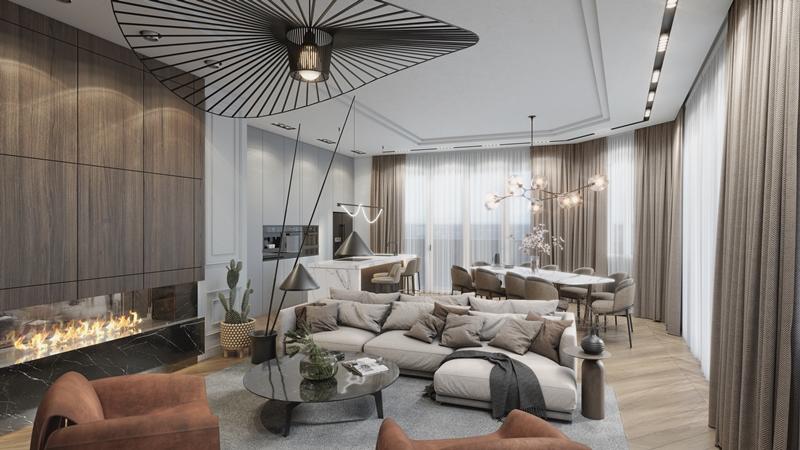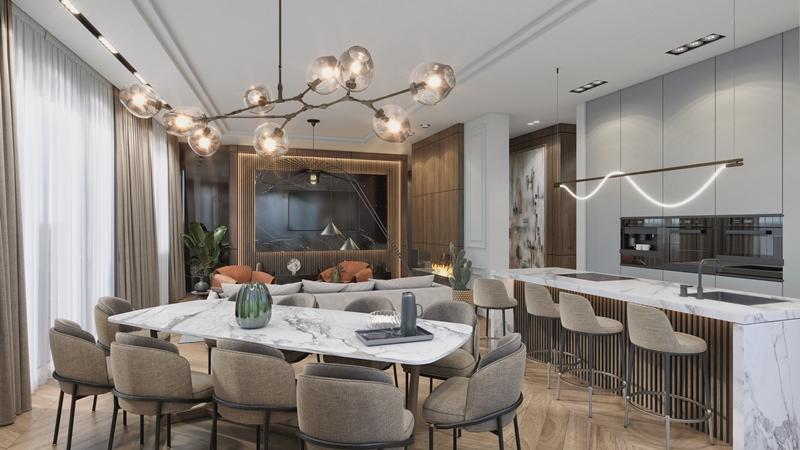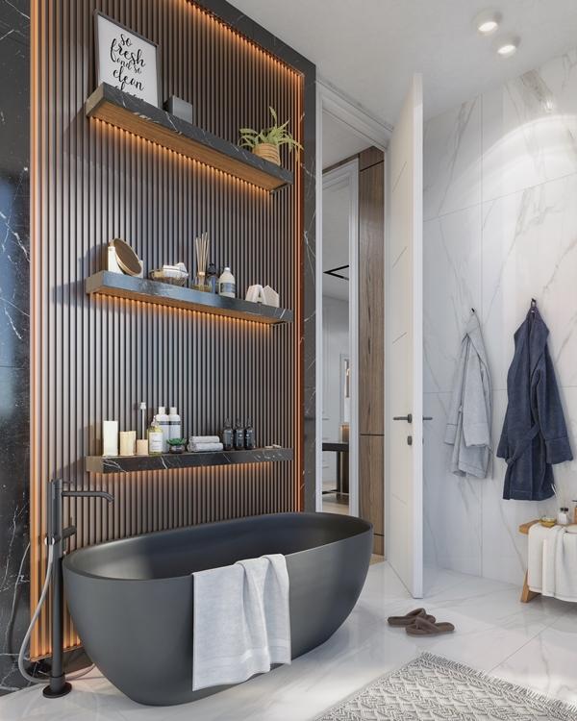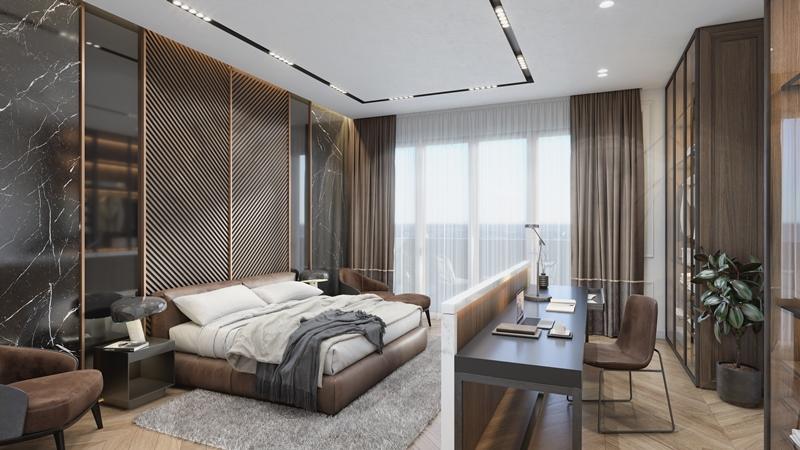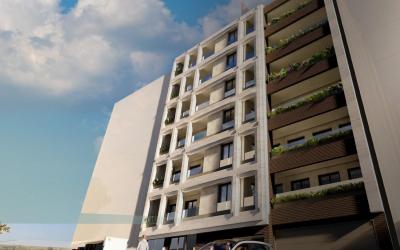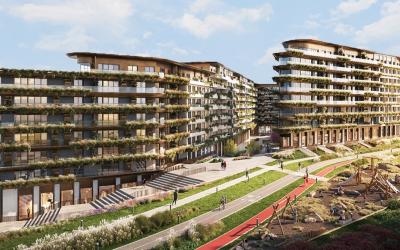Cvijićeva Palace
Welcome to the Cvijićeva Palace. Fabulous luxury illuminated by elegance offers a new concept of urban life to its residents. At the crossroads of two streets named after two world-class scientists, Jovan Cvijić and Henri Poincare, this timeless building will occupy the same place in the world of neoclassical architecture ...
When the team members designed the Cvijićeva Palace project, the intention was to enable future apartment owners to live in a new dimension of luxury. What visitors to the Cvijićeva Palace will first notice when entering the building is the elegant and luxurious lobby with a ceiling height of about 6 meters, which further contributes to the aesthetics of the space, lined with the most exclusive materials of natural stone and wood. The Cvijićeva Palace, which spreads over 9,950 square meters with a beautiful view of the river, will make your life turn into a fairy tale that is experienced again and again every day. The words with which we can describe this graceful building are: comfort, unique design and top quality of life in the city. The unique concept of the Cvijićeva Palace dominates over other architectural projects and enriches the appearance of the entire city with its appearance.
With more than 90 variations of plans for apartments and penthouses, zero tolerance has been made for compromising the quality of construction and functionality of each apartment. The thermal and acoustic resistance of the whole building is in the pre-war construction level, and they are in accordance with the highest standards in the field of energy efficiency, as evidenced by the energy passport the building has, as an energy efficient building, with reduced electricity and heating consumption. All residential apartments have access to a common landscaped area full of greenery, in addition to abundant balconies and terraces. Dressed in high quality natural stone, white marble “Carrara bianco”, wrought iron on terraces and the highest quality materials on the market in the world, subtle variations in colors and materials create a distinctive identity.
The building has state-of-the-art building components, including the mentioned armored doors, imported ceramics and first-floor sanitary ware, first-class oak flooring, eco-friendly wall paints, video surveillance intercom, alarm system, as well as split-system air conditioning. The building stands as a timeless sculptural work of art, perfectly located on the corner and with an extensive planning process and design in every cubic millimeter of space, to meet the needs of every tenant and make him feel comfortable every day in his new home.
| Floor | Number of rooms | Area | Price, m² | Price, € | Layout |
|---|---|---|---|---|---|
| Pk | 5 | 465 | na zahtev | - | Download |
Osnovna škola "Vlada Aksentijević"
100 m
Vrtić Kindergarden
400 m
Bajlonijeva pijaca
950 m
Dom zdravlja "Dr Milutin Ivković"
1000 m
Botanička bašta "Jevremovac"
350 m
Shop&Go
200 m
Bus № 16, 23, 27E, 32E, 35, 37, 43, 95


